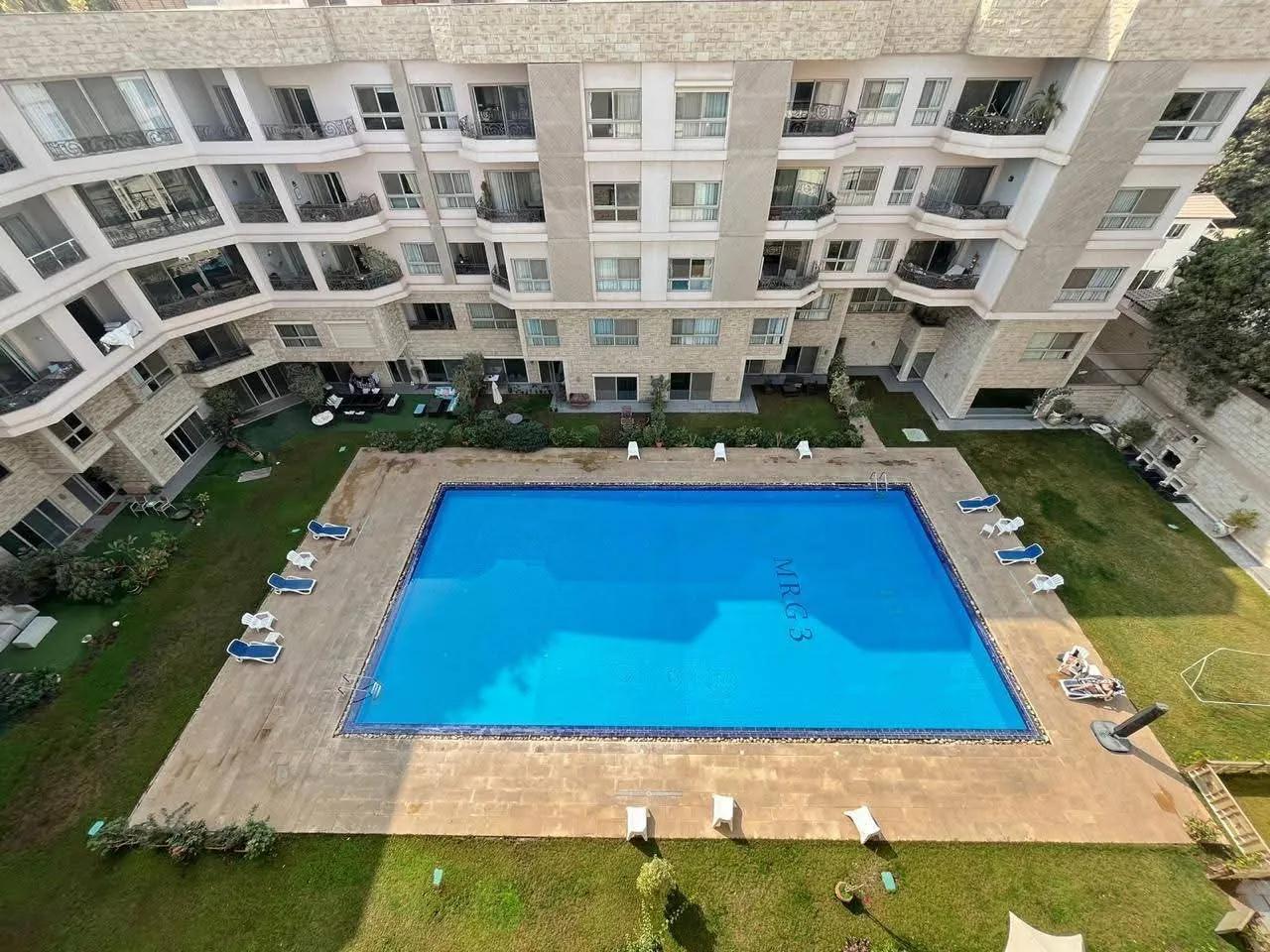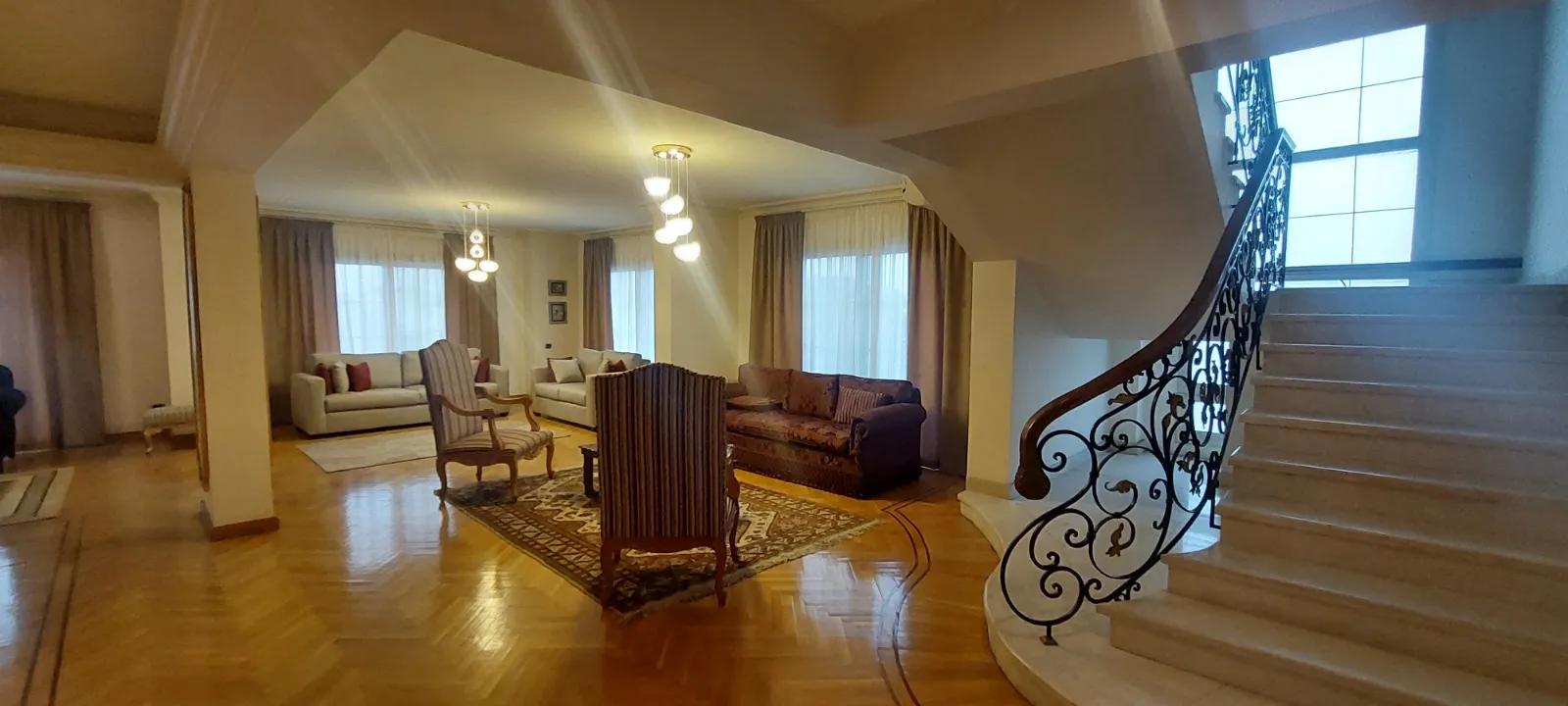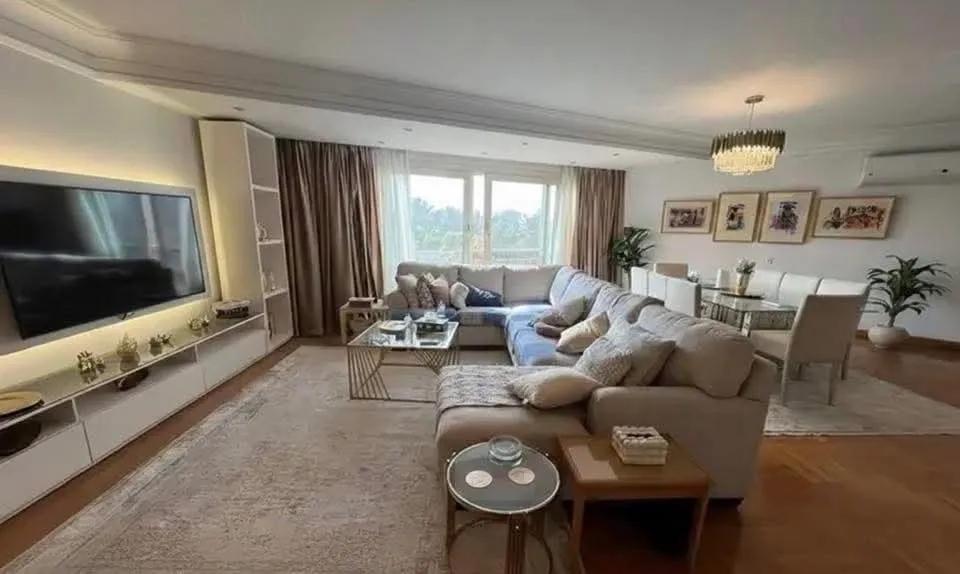Exploring Apartment Sizes Layouts and Space Optimization for Modern Renters
Author
Ali Ashour
Time
13 Min.
Language
pages.blog.English
Created:
7/13/2025
Updated:
7/13/2025
Introduction
Understanding the average 2 bedroom apartment size square feet can help you make informed choices when renting or buying an apartment. Whether you're furnishing your space or comparing different properties, knowing what to expect in terms of room dimensions and functionality is crucial. This guide covers not only the basics but also delves into comparisons with 3-bedroom units, small apartment layouts, and creative ideas to make compact living work for you.
What Is the Average 2 Bedroom Apartment Size Square Feet?
Across the United States, the average 2 bedroom apartment size square feet typically ranges between 900 and 1,200 sq ft. This size offers a balance of privacy and practicality for small families or roommates. Key inclusions often are:
- Two equally sized or one master and one smaller bedroom
- A single or dual bathroom setup
- A combined living, dining, and kitchen space
- Closets or storage areas throughout
If you're looking for a spacious two bedroom apartment, some upscale units may exceed 1,300 sq ft, while urban apartments in city centers could be closer to 800 sq ft, falling under the small 2 bedroom apartment category.
Average 3 Bedroom Apartment Size: A Useful Comparison
For comparison, the average 3 bedroom apartment size is generally between 1,200 and 1,600 sq ft. The average 3 bedroom apartment square footage gives room for larger households or families with children. Key differences from a 2-bedroom layout include:
- A third bedroom, ideal for an office, child’s room, or guest space
- Often two full bathrooms
- Expanded kitchen or dining area
- Additional storage closets or utility space
This is especially useful when considering whether to upgrade from two to three bedrooms depending on lifestyle needs.
100 Square Feet Bedroom Layout and Design Tips
A 100 square feet bedroom layout may sound limiting, but with the right approach, it can be functional and stylish. Here are practical tips:
- Use multifunctional furniture like a bed with under-storage drawers
- Install wall-mounted shelves to free up floor space
- Stick to a neutral color palette to make the room feel larger
- Incorporate vertical storage solutions for added utility
Understanding what is considered a large bedroom depends on context. A room over 150 sq ft is typically viewed as large, while a 100 sq ft bedroom remains quite common in standard apartment bedroom size discussions.
What Does a 60 Sq Ft Room Look Like?
A 60 sq ft room is extremely compact. It might fit a twin bed and a small desk, making it suitable for a study nook or guest corner. These spaces are often part of japanese apartment size layouts, which emphasize minimalism and smart storage. In cities like New York or Tokyo, such rooms are used innovatively for:
- Walk-in closets
- Compact guest rooms
- Home office zones
- Storage solutions
So while not suitable for a full-time bedroom, they add functionality to a small apartment footprint.
What Is Considered a Small Apartment?
When evaluating what is considered a small apartment, anything under 800 sq ft often qualifies. Many small apartment sizes feature:
- Open-plan layouts to maximize usable space
- Limited hallway or transitional zones
- Compact kitchens and bathrooms
- Minimal built-in storage
However, with clever design and furnishings, even a 900 square foot 2 bedroom apartment can feel larger than it is.
How to Make a One Bedroom Apartment into Two
A popular strategy among renters is figuring out how to make a one bedroom apartment into two. Here’s how:
- Add a temporary partition or curtain divider
- Use shelving units to split the space
- Choose a loft bed setup to free up floor area
- Turn a dining nook or large closet into a micro-bedroom
Such techniques are perfect for students or roommates on a budget, maximizing the use of every square foot in your apartment.
What Is Range in an Apartment?
The term range in an apartment usually refers to the cooking appliance, but in broader real estate terms, it can also mean:
- The spread of size and features within a specific apartment type
- The variance between studio, one-bedroom, and multi-bedroom units
- Appliances range, such as standard electric vs. modern induction
In listings, you might find phrases like “with full kitchen range,” referring to both stove and oven being included.
Storage Size for a 2 Bedroom Apartment
Planning your move? Here’s a quick guide on how big of a storage unit for 2 bedroom apartment:
- 5x10 unit: Fits small items, boxes, and seasonal gear
- 10x10 unit: Ideal for furniture from 1–2 bedrooms
- 10x15 or 10x20: Suitable if you have large furnishings, bikes, and appliances
Your needs may vary depending on the two bedroom apartment size and the number of people sharing it.
Standard Size of Apartment Bedrooms
The standard apartment bedroom size in a 2-bedroom unit is between 100 and 140 sq ft. However, the average bedroom size in apartment layouts may include a slightly smaller second room designed for:
- Children
- Guests
- Home offices
A two bed bedroom layout often includes a larger primary suite and a secondary room, helping balance comfort and utility.
What Is Considered a Large Bedroom?
In real estate terms, what is considered a large bedroom is typically anything above 150–180 sq ft. Features may include:
- A king-size bed
- Walk-in closet
- En-suite bathroom
- Lounge area or reading nook
If the apartment has the largest bedroom in a high-rise, it’s often the unit’s primary value point and great for long-term living.
Influence House: Choosing the Right Living Space
Selecting the right bed for apartment size depends on layout, room dimensions, and personal comfort. Some apartment designs like those seen in the influence house concept offer modular living options, adjustable furniture, and flexible design.
This innovative approach is popular in smart apartments that aim to merge aesthetics with functionality — making even small spaces feel like home.
100 Square Meters: How Big Is That?
100 square meters is equal to about 1,076 sq ft, making it a comfortable size for a 2-bedroom or compact 3-bedroom unit. In terms of layout, it typically includes:
- Two full bedrooms
- A spacious living area
- One or two bathrooms
- Possibly a small balcony or storage area
It’s ideal for small families, couples, or digital nomads looking for balanced space and affordability.
Spacious Define: What Does Spacious Really Mean?
When we say a unit is “spacious,” what do we really mean? In the context of apartments, spacious define includes:
- High ceilings
- Wide open common areas
- Large windows with ample natural light
- Minimal corridor space
A spacious two bedroom apartment is not just about square footage but also about how that space is used and feels.
Apartment Layout and Size Trends in the U.S
Average apartment layout trends are shifting. Post-pandemic, more tenants seek flexible layouts with space for home offices. Here’s what’s changing:
- Open kitchens are becoming closed for privacy
- Multi-purpose rooms are now standard
- Storage and soundproofing are increasingly prioritized
The average size of a two bedroom apartment continues to hold at around 1,000–1,200 sq ft, but newer designs are making even smaller units feel comfortable and modern.
House Point Egypt: Your Gateway to the Perfect Apartment
At House Point Egypt, we specialize in connecting American expats and investors to premium 2-bedroom apartments in Maadi, Egypt. Whether you’re seeking small two bedroom apartment layouts or luxurious spacious two bedroom apartments, we provide:
- Hand-picked units with clear square footage specs
- Layout plans and customization options
- Competitive pricing with honest guidance
- Virtual and in-person tours
- Dedicated consultants who understand U.S. living standards
Let us help you find your perfect match — whether you’re relocating, investing, or upgrading your lifestyle.
Conclusion
Knowing the average 2 bedroom apartment size square feet is the first step to making a smart rental or buying decision. From understanding what makes a bedroom spacious to decoding complex layout options, this guide arms you with everything you need to navigate the apartment market with confidence. Whether you're drawn to city living or suburban serenity, having clear expectations about apartment size and layout empowers you to find a home that fits your lifestyle and budget.
FAQs
Q: What is the typical size of a 2-bedroom apartment in the U.S.?
A: The average 2 bedroom apartment size square feet ranges from 900 to 1,200 sq ft, depending on location and layout.
Q: Is 900 sq ft enough for a 2-bedroom apartment?
A: Yes, it's considered standard, especially in urban settings with efficient layouts.
Q: What is the smallest acceptable size for a 2-bedroom apartment?
A: Around 800 sq ft is the minimum for comfortable living.
Q: Can I convert a one-bedroom apartment into two?
A: With creative partitioning and smart furniture, it’s possible depending on layout.
Q: What is a 100 sq ft room suitable for?
A: It can serve as a compact bedroom, office, or guest room with smart design.






